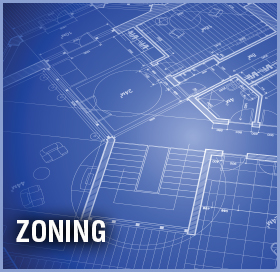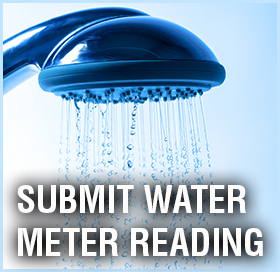I'd like to...
- Appear before Council
- Apply for a grant
- Calculate my property taxes
- Contact a Bylaw Officer
- Get Married
- Go skating
- Know more about building permits
- Learn about City Council Advisory Committees
- Pay a parking ticket
- Plant a boulevard tree
- Play in a park
- Submit a water meter reading
- Take swimming lessons
- Visit the Farmers Market
Contact(s)
Contact(s)
Building Permits
Overview
What is a Building Permit?
A building permit gives you the legal authorization to start construction of a building project in accordance with approved drawings and specifications. Building permits are issued by the Building Services division and are reviewed for compliance with the Ontario Building Code, the applicable municipal zoning by-law and other applicable provincial and municipal regulations. building permits are necessary to ensure that zoning requirements, fire and structural safety standards, and other building standards are met.
When are Building or Demolition Permits required?
In general, a building permit is required to erect, install, extend, alter, or repair a building. A demolition permit is required to demolish all or part of a building. It is the homeowner's responsibility to ensure, when necessary, that a building permit is obtained before beginning any construction or demolition.
If you are unsure if a permit is required, please review the details of the work with our customer service representatives prior to construction or demolition.
NOTE: In cases where a building permit is not required, you must still comply with the requirements of the applicable municipal zoning by-law.
Construction and/or Renovation Projects that require a permit
- Additions/alterations/renovations
- Carports, garages
- Change of use permits
- Decks greater than 600 mm (23 5/8") above ground
- Demolitions
- Inspections
- Plumbing systems
- HVAC systems (heating, ventilation, air conditioning)
- Prefabricated structures
- Retaining walls
- Sheds greater than 10 square metres (108 square feet)
- Signs
- Solid fuel burning appliances (fireplaces/wood stoves)
- Structural alterations
- Privately owned outdoor swimming pools or hydro-massage pools (i.e. hot tubs, whirlpool, jacuzzi or spa)
- Temporary buildings
Workplace Safety Insurance Board (WSIB)
If you work in construction, the rules for mandatory WSIB coverage have changed. Do you run your own construction business? Are you the purchaser of construction services? Big or small, with workers or without, you still need to know what's changed. Find out what it means for you.
Projects that may require a building permit
- Repairs or renovations
- Replacement of windows
- Re-shingling a roof
If the above lists do not include specifics of your project or you are not sure if a permit will be required, please review the details of the work with our Building Services staff prior to construction.
Process
Applications
Two sets of complete construction drawings, drawn to scale, must accompany all applications for permits.
For commercial projects, three sets of complete construction drawings, drawn to scale, signed and sealed by a professional, must accompany all applications for permit.
Inspections
Building Inspections (not associated with a permit)
The Building Services division is responsible for responding to complaints related to building code compliance and carries out inspections for a number of purposes, with public service, public health and safety being the main concerns. Some of these inspections include:
-
Fire damaged/vacant buildings
-
An unsafe condition of a building
-
Construction without a building permit
Inspections (where a permit has been issued)
The Building Services division carries out inspections in conjunction with building permits and also responds to customer requests to determine if a permit is required. The staff assists both homeowner and contractor to complete their projects in accordance with building code regulations and applicable zoning requirements. When voluntary compliance is not forthcoming, enforcement is initiated.
The inspectors work closely with other regulatory bodies such as Fire Prevention, health department, engineering department, Region of Niagara, Niagara Peninsula Conservation Authority, Niagara Escarpment Commission, Ministry of Transportation, etc. to ensure that all applicable regulations are adhered to.
Upon obtaining a building permit, a contractor or property owner is required to arrange inspections during the various phases of construction. The required inspections are listed on the permit. Appointments can be made by contacting the Planning and Building Services Department by phone at least 48 hours in advance for the following types of inspections:
Footings
-
Footings prior to pouring concrete
-
Foundation prior to backfilling
-
Framing / structural
-
Plumbing
-
Heating/ventilation
-
Insulation / vapour barrier
-
Fire separation
-
Exits
-
Fire protection systems
-
Occupancy
-
Final
If any deviations from the by-law are observed, appropriate action will be taken by the inspection staff to gain compliance to any by-laws under their jurisdiction.
Fees
Permits may require additional fees and are reviewed based on an individual permit basis.
Additional fees may include, but are not limited to, site servicing, drainage/grading, sidewalk damage deposit, curb cuts, curb infills, construction, water, etc.
Visit the Planning and Building Services Fees page































Join our Mailing Lists to stay in the loop
The latest news and council updates delivered to your inbox. Sign up for our e-newsletters.
Loading...