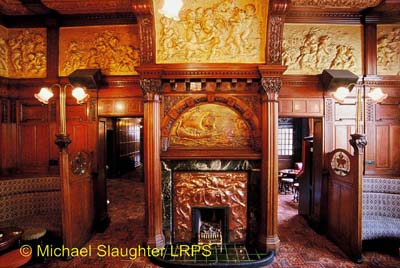|
MERSEYSIDE - Liverpool, City Centre, Vines National Inventory of Historic Pub Interiors Part Two 81 Lime Street, Liverpool, L1 1JQ Tel: 0151 707 2837 Public Transport: Railway Station: Liverpool Lime Street; Mersey Rail: Central Listed Status: Grade II* View this pub on a local map
The Vines, built in 1907, is, like its sister pub, the rather earlier Philharmonic, one of the great show pubs of the country. Both were the work of the local architect, Walter Thomas for the brewer, Robert Cain. It is named after Albert B. Vines who first opened a public house on this site in 1867. No back-street, working man's local this - it was built as an up-market place of refreshment for those who prospered from Liverpool's role as a one of the great commercial centres of the Empire. The exterior of this imposing three storey building has been described rightly as 'a strange and original amalgam, with elements of baroque, steep gables and a jaunty domed tower'. The impressive clock that extends over Lime Street (which has been claimed to be the biggest free standing in Great Britain?) is by E J Dent & Co. the same company that provided the clock tower at the Houses of Parliament building that contains 'Big Ben'. Staff can go up to wind up the clock. Polished granite / marble exterior and polished granite in two porches on Lime Street side with multi-glazed doors and a RSC (Cains) mosaic floor.
The splendid interior is a tremendous display of mahogany, oak panelling, rich plasterwork and a big stained glass dome. Of particular note are the fireplaces, set back-to-back in the lounge bar and smoke room. The public bar on the right has a high ceiling with ornate plasterwork decoration, a modern tiled and old carved wood surround fireplace and Edwardian upholstered bench seating. In order to enlarge the customer area the servery in the big front room was cut back in changes in 1989 and the original bar counter is now less than half its original size and a small parlour/snug was lost. Note how the ornate bar back extends across nearly the whole of the rear wall and is topped off by a large clock which was originally in the middle of the servery. You now walk underneath it to get to the modern toilets at the rear, the original Edwardian WC’s having been lost in the 1989 changes. A new food service bar has been added in recent years – originally there was a small snug behind this area. A fine glazed screen with floral designs separates the public bar from the lounge on the left. In the passageway at the rear to the lounge bar are some bar fittings re-sited in 1989. Originally this was a lobby bar with service from hatches in the screen that formed the bar back. Above all the doors are pediments with mahogany carvings in deep relief.
The lounge bar on the left has Corinthian pilasters and columns (similar to those in the Philharmonic) with decorative wood carvings, the bar counter has a frontage of beaten copper. The bar back has carved richly polished mahogany oak paneling. The striking fireplace in the lounge bar has a marble and copper hearth, a decorative copper panel at the top and flanked by highly decorative wooden carved caryatids either side and topped off with a carved wood surround. This room also has a high ceiling with decorative plasterwork and cornices.
The smoke room on far left is accessed from the lounge bar via two doorways. This is one of the most ornate pub rooms in the country with the quality of the rear room at London's Black Friar and a ‘must visit’ on any tour of Liverpool’s heritage pubs. Plasterwork on the ceiling includes the signs of the zodiac. The room is completely panelled in mahogany with bell pushes and above is a plaster frieze in very deep relief with lively putti engaged in various activities. The ornate fireplace has a beaten copper and marble hearth, with a coloured relief of a Viking ship above and a carved wood surround including pilasters either side. The fixed, upholstered seating is split into eight alcoves by part glazed wooden screens with lamps on a wooden post at the front of each with a carved capital. The lounge bar and smoke room were untouched in the alterations of 1989, which resulted in a CAMRA/English Heritage Conservation award.
At the rear there is a huge, magnificantly ornate high-ceilinged 'Heritage Suite’ function room which, like the one at the Philharmonic, has been converted from a billiard room and shows just how important billiards was in the c.1900 pub. It has a giant Corinthian pilasters, a richly decorated plaster ceiling, a stained glass oval skylight, three chandeliers, high-quality half- and full-height mahogany panelling and an enormous marble fireplace with a very decorative wood surround and an enormous bevelled mirror above. The servery is on the left side but the counter is not the original one. There were very valuable paintings here which were removed to the Walker Gallery and replaced by oil paintings of lesser value. Decorative pediments over the doors. Only open Friday and Saturday evenings but can be visited at quiet times such as after 3pm Sunday; Monday after 9pm. Bill Bryson famous US travel writer eulogised about the Vines in his famous book 'Notes From a Small Island'.
Source: notes by Ted Hubbard for the Victorian Society, Dec 1967 from which some of the above text is taken.
|








